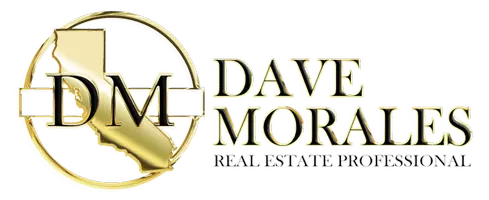$395,000
$409,000
3.4%For more information regarding the value of a property, please contact us for a free consultation.
5800 Dorset DR Bakersfield, CA 93306
4 Beds
4 Baths
2,531 SqFt
Key Details
Sold Price $395,000
Property Type Single Family Home
Sub Type Single Family Residence
Listing Status Sold
Purchase Type For Sale
Square Footage 2,531 sqft
Price per Sqft $156
MLS Listing ID V1-8019
Sold Date 10/26/21
Bedrooms 4
Full Baths 3
Three Quarter Bath 1
Construction Status Turnkey
HOA Y/N No
Year Built 1985
Property Sub-Type Single Family Residence
Property Description
This is an amazing two story home with 4 bedrooms and 3 baths, located on a corner lot with a large gated pool, ready for those family barbeques. This home is energy efficient with lots of solar panels to keep you cool and the pool sparkling blue for those hot summer days. A large covered patio with a pass through window for hosting those outdoor dinners. High ceilings and lots of windows allow for plenty of natural light. There is one bedroom and bathroom conveniently located downstairs. The main suite has a fireplace and a large bathroom with separate shower and soaker tub. The remaining 2 bedrooms upstairs share a Jack-n-Jill bathroom. Let's not forget the indoor laundry room with lots of storage. This home won't last long.
Location
State CA
County Kern
Area Ebak - East Bakersfield
Zoning R-1
Rooms
Other Rooms Shed(s)
Main Level Bedrooms 1
Interior
Interior Features Wet Bar, Breakfast Bar, Balcony, Ceiling Fan(s), Central Vacuum, Pantry, Sunken Living Room, Tile Counters, Bedroom on Main Level, Jack and Jill Bath, Primary Suite, Utility Room, Walk-In Closet(s)
Heating Central, Fireplace(s)
Cooling Central Air
Flooring Carpet, Tile
Fireplaces Type Family Room, Primary Bedroom
Fireplace Yes
Appliance Dishwasher, Electric Cooktop, Electric Oven, Water Heater
Laundry Inside
Exterior
Parking Features Driveway
Garage Spaces 2.0
Garage Description 2.0
Fence Wood
Pool Diving Board, Fenced, In Ground
Community Features Curbs, Street Lights
Utilities Available Cable Connected, Electricity Available, Sewer Connected, Water Connected
View Y/N No
View None
Roof Type Tile
Accessibility None
Porch Concrete, Covered
Attached Garage Yes
Total Parking Spaces 2
Private Pool Yes
Building
Lot Description Back Yard, Corner Lot, Front Yard, Lawn, Yard
Faces West
Story 2
Entry Level One
Foundation Slab
Sewer Public Sewer
Water Public
Architectural Style Modern
Level or Stories One
Additional Building Shed(s)
Construction Status Turnkey
Schools
High Schools Highland
Others
Senior Community No
Tax ID 14653301
Security Features Carbon Monoxide Detector(s),Smoke Detector(s)
Acceptable Financing Cash, Conventional, Cal Vet Loan, FHA, VA Loan
Listing Terms Cash, Conventional, Cal Vet Loan, FHA, VA Loan
Financing Conventional
Special Listing Condition Standard
Read Less
Want to know what your home might be worth? Contact us for a FREE valuation!

Our team is ready to help you sell your home for the highest possible price ASAP

Bought with Nancy Acosta • Rodeo Realty






