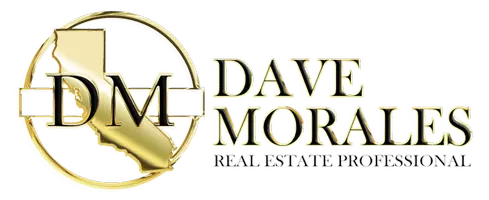$315,000
$299,000
5.4%For more information regarding the value of a property, please contact us for a free consultation.
134 Bedford WAY Bakersfield, CA 93308
3 Beds
16 Baths
1,679 SqFt
Key Details
Sold Price $315,000
Property Type Single Family Home
Sub Type Single Family Residence
Listing Status Sold
Purchase Type For Sale
Square Footage 1,679 sqft
Price per Sqft $187
MLS Listing ID V1-11377
Sold Date 04/29/22
Bedrooms 3
Full Baths 1
Three Quarter Bath 1
Construction Status Turnkey
HOA Y/N No
Year Built 1945
Lot Size 6,969 Sqft
Property Sub-Type Single Family Residence
Property Description
This charming home sits on a fenced-in corner lot conveniently off China Grade Loop and has a ton of character, topped off with a newer roof. This 3 bed/2 bath home has wood floors throughout all the common living spaces and the owner will be installing new carpet in the bedrooms. The good-sized living room has large windows to let in all the natural light. The eat-in kitchen has stainless steel appliances and a large bay window surrounding the breakfast nook. It has an over-sized bonus room that can be used as a game room or theater room. The back patio has flagstone pavers which sets the scene for a good family bar-b-que or a night hanging out by a fire pit. Come see this charming home, it won't last long.
Location
State CA
County Kern
Area Bksf - Bakersfield
Zoning R1
Interior
Interior Features Breakfast Area, Tile Counters, All Bedrooms Down
Heating Floor Furnace
Cooling Evaporative Cooling, Wall/Window Unit(s)
Flooring Carpet, Wood
Fireplaces Type Recreation Room
Fireplace Yes
Appliance Dishwasher, Gas Oven, Gas Range, Microwave
Laundry In Garage
Exterior
Parking Features Driveway, Garage
Garage Spaces 2.0
Garage Description 2.0
Fence Wood
Pool None
Community Features Curbs, Street Lights
View Y/N No
View None
Roof Type Composition
Porch None
Attached Garage Yes
Total Parking Spaces 2
Private Pool No
Building
Lot Description Front Yard
Story 1
Entry Level One
Sewer Public Sewer
Water Public
Level or Stories One
Construction Status Turnkey
Schools
Elementary Schools Highland
Middle Schools Stanford
High Schools North
Others
Senior Community No
Tax ID 11707223
Acceptable Financing Cash, Conventional, FHA, VA Loan
Listing Terms Cash, Conventional, FHA, VA Loan
Financing FHA
Special Listing Condition Standard
Read Less
Want to know what your home might be worth? Contact us for a FREE valuation!

Our team is ready to help you sell your home for the highest possible price ASAP

Bought with Arturo Briones • Century 21 Realty Masters






