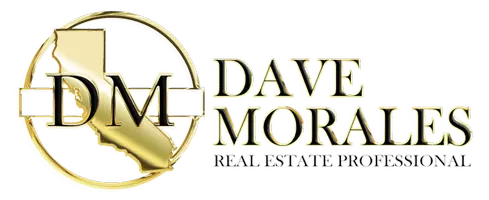$515,000
$525,000
1.9%For more information regarding the value of a property, please contact us for a free consultation.
3604 Lancer DR Bakersfield, CA 93306
4 Beds
4 Baths
3,326 SqFt
Key Details
Sold Price $515,000
Property Type Single Family Home
Sub Type Single Family Residence
Listing Status Sold
Purchase Type For Sale
Square Footage 3,326 sqft
Price per Sqft $154
MLS Listing ID V1-2393
Sold Date 03/31/21
Bedrooms 4
Full Baths 3
Construction Status Turnkey
HOA Y/N No
Year Built 1992
Lot Size 0.286 Acres
Lot Dimensions Assessor
Property Sub-Type Single Family Residence
Property Description
This large stunning two story home boasts of 4 bedrooms and 3.5 bathrooms with a formal living room, dining room and a large family room with a beautiful brick fireplace for those relaxing family nights. It also has a an open kitchen with bar seating, a walk-in pantry and a breakfast nook that has a view of the sparkling pool. The master bedroom is truly a master retreat with vaulted ceilings, a private sitting area, fireplace, jetted bathtub, a large stand-alone shower and a private balcony overlooking the large backyard. Should I go on? It also has a newer roof, large indoor laundry room and a 3 car garage that has a pull through door, a bath and lots of overhead storage. This beautiful home has plenty of room inside and out, all great for entertaining. Schedule a showing today, the sellers are motivated.
Location
State CA
County Kern
Area Ebak - East Bakersfield
Zoning R-1
Rooms
Other Rooms Gazebo
Main Level Bedrooms 1
Interior
Interior Features Balcony, Breakfast Area, Ceiling Fan(s), Separate/Formal Dining Room, High Ceilings, Pantry, Recessed Lighting, Tile Counters, Bedroom on Main Level, Jack and Jill Bath, Primary Suite, Walk-In Pantry, Walk-In Closet(s)
Heating Electric, Fireplace(s)
Cooling Electric
Flooring Carpet, Tile, Wood
Fireplaces Type Family Room, Primary Bedroom
Equipment Intercom
Fireplace Yes
Appliance Dishwasher, Electric Oven, Gas Cooktop, Microwave
Laundry Electric Dryer Hookup, Gas Dryer Hookup, Inside, Laundry Room
Exterior
Garage Spaces 2.0
Garage Description 2.0
Pool In Ground
Community Features Curbs
View Y/N No
View None
Roof Type Composition
Attached Garage Yes
Total Parking Spaces 3
Private Pool Yes
Building
Lot Description Cul-De-Sac, Front Yard, Lawn, Yard
Faces North
Story 2
Entry Level Two
Foundation Slab
Sewer Public Sewer
Water Public
Architectural Style Traditional
Level or Stories Two
Additional Building Gazebo
New Construction No
Construction Status Turnkey
Schools
School District Bakersfield City
Others
Senior Community No
Tax ID 14658111
Security Features Security System,Carbon Monoxide Detector(s),Smoke Detector(s)
Acceptable Financing Cash, Conventional, FHA, Relocation Property, VA Loan
Listing Terms Cash, Conventional, FHA, Relocation Property, VA Loan
Financing Conventional
Special Listing Condition Standard
Read Less
Want to know what your home might be worth? Contact us for a FREE valuation!

Our team is ready to help you sell your home for the highest possible price ASAP

Bought with PFNon-Member Default • ITECH MLS






